The unification of the interior space into one whole is not a new method. However, over the years it does not lose its relevance, and its popularity only grows stronger. If you decide to develop your own design of a living room combined with a kitchen, this article will have to come in handy. We will tell you how to correctly plan the kitchen and living room in one room so that the result looks stylish, modern and served you for many years.
Go!
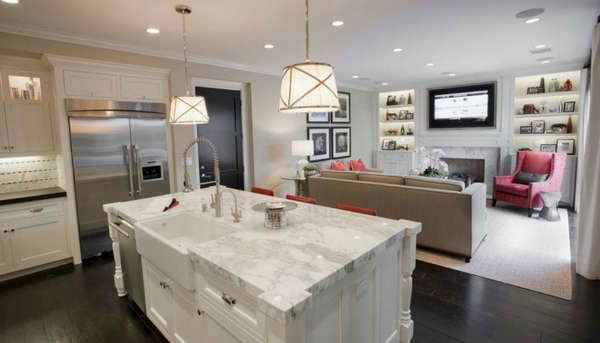
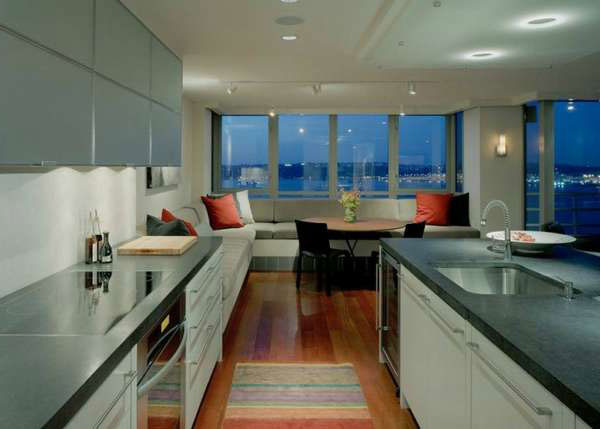
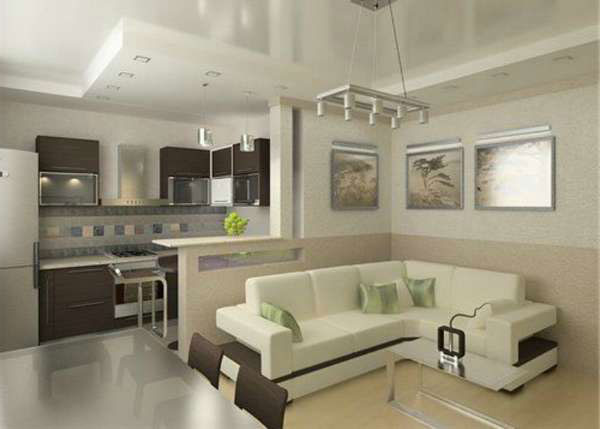
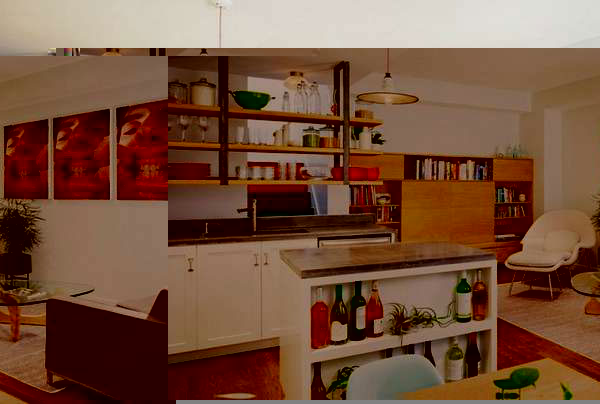
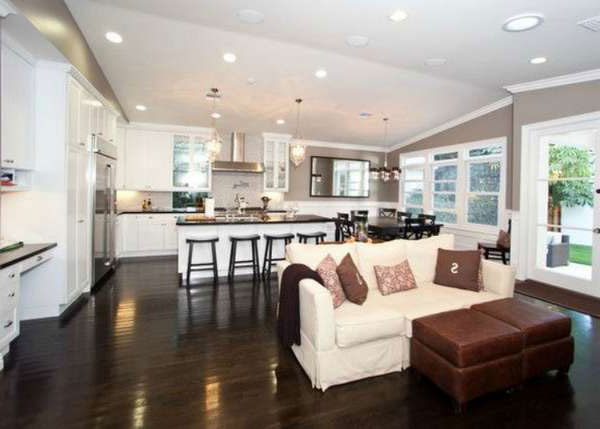
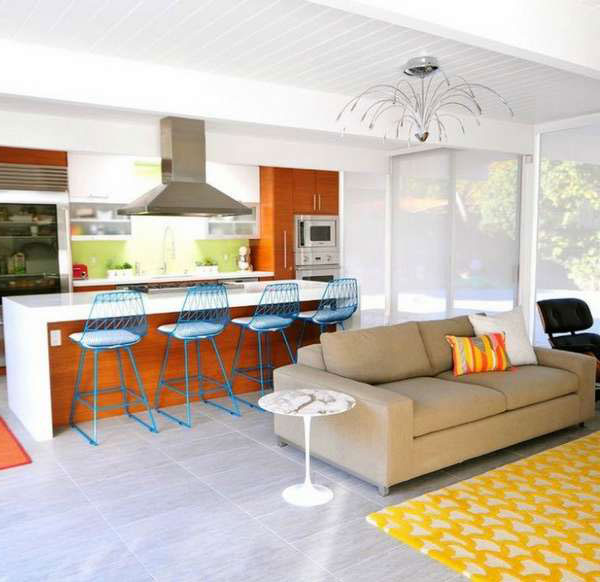
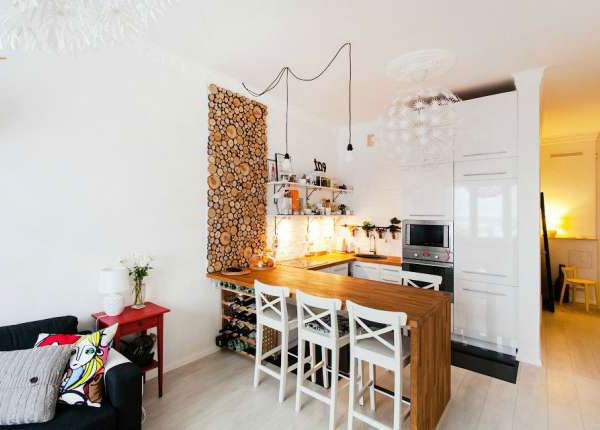
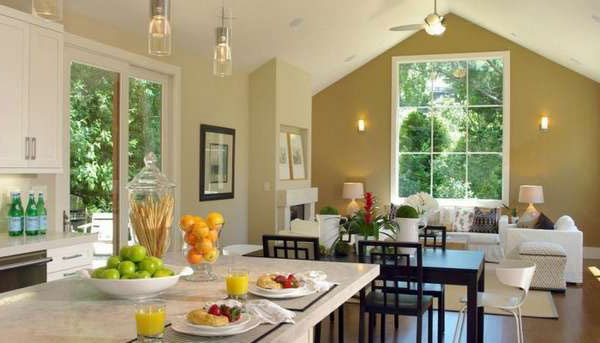
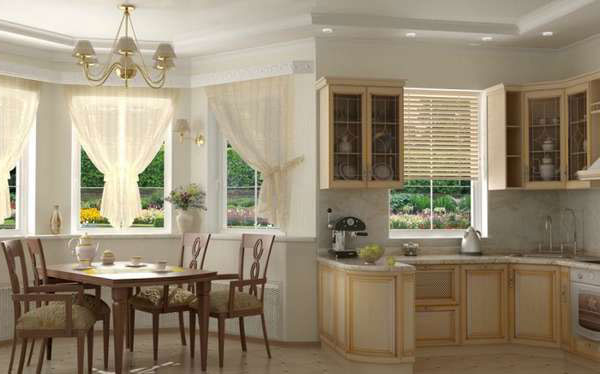
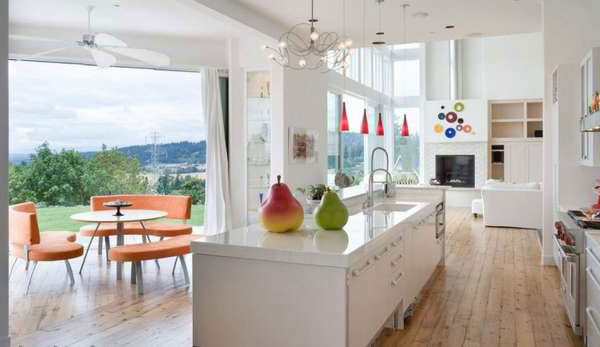
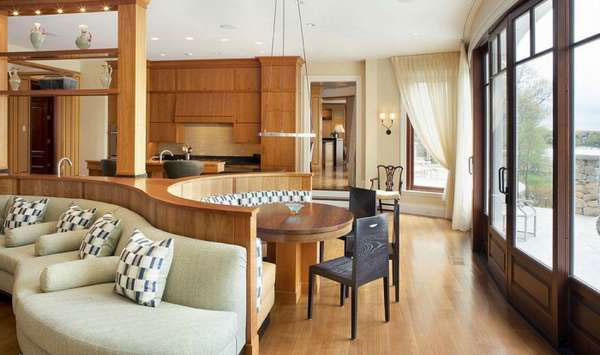
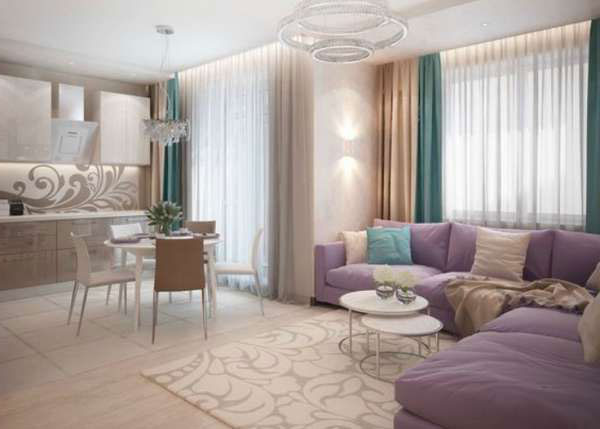
Kitchen-living room: the pros and cons of the functional
Before you decide to combine two rooms into one, you need to understand the feasibility of this event.
So, the kitchen-living room in your apartment or house will be very relevant if:
- The original layout of the living space implies a small uncomfortable kitchen.
- In your home, guests often gather.
- You have always dreamed of a studio apartment, but having a personal space for family members is a must.
- You have a private house in a small square, in which every square meter is on the account.
Now about the benefits of a living room combined with a kitchen. There are quite a few of them, because such a design solution is fraught with a lot of opportunities and opens a wide field for creativity and imagination. Among them:
- A spacious, bright room, which does not cause any inconvenience of moving around the apartment.
- The mistress during cooking can watch the children or simply stay in the same space with the household.
- Possibility to organize a dining room at the junction of two zones: a living room and a kitchen. This will be an ideal solution for small horseshoes.
- The kitchen combined with the living room is stylish, modern and cozy.
If you definitely want to combine living room and kitchen, do not forget to take into account the following points:
- Extractor: In an apartment or a house with a combined kitchen, the ventilation system must function impeccably, otherwise the characteristic odors will spread throughout the living room.
- Soundproofing: Noise cannot be avoided. If you decide to include a powerful blender, while the family is watching your favorite TV series in front of the TV – be sure that indignation from the home is guaranteed to you.
- Purity: Any layout kitchen-living room will not allow you to hide from the eyes of outsiders flaws, which are allowed indoors. Clean up regularly, thoroughly and to shine! And how do you like?
- Materials: The modern design of the kitchen-living room involves the use of special finishing materials. They should be resistant to changes in temperature, mold and easy to be cleaned.
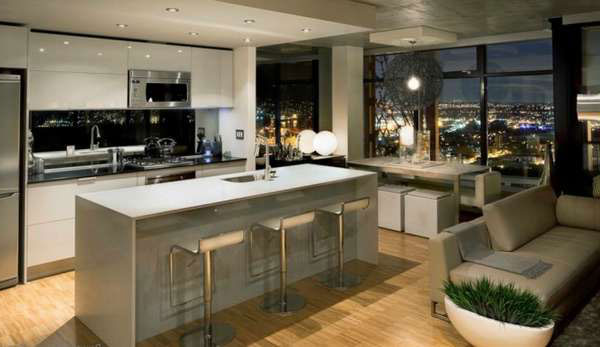
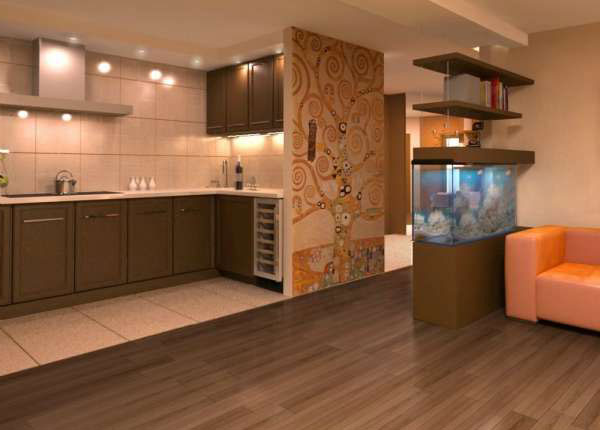
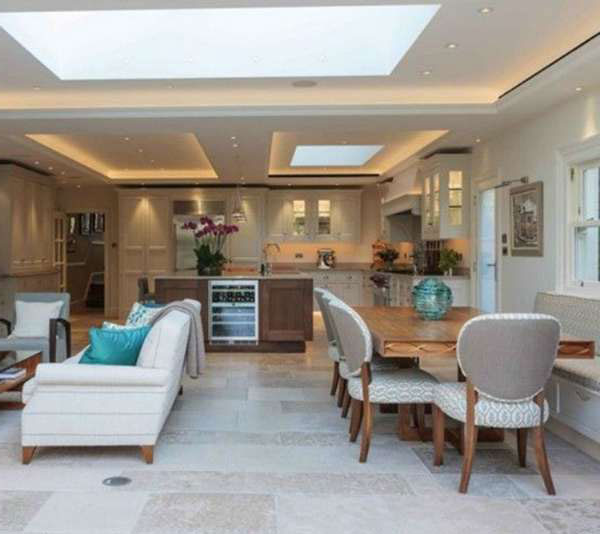
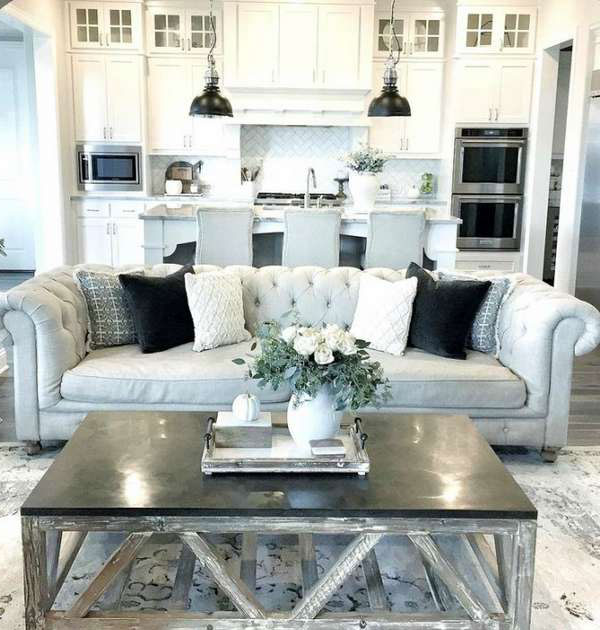
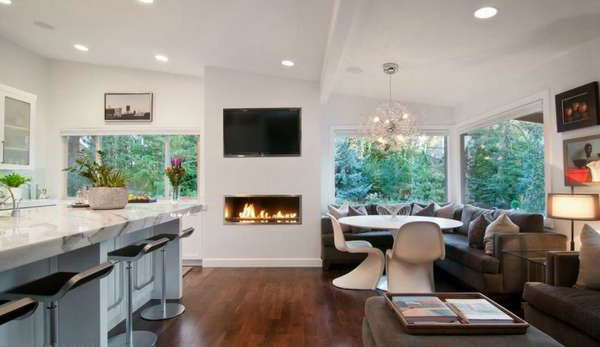
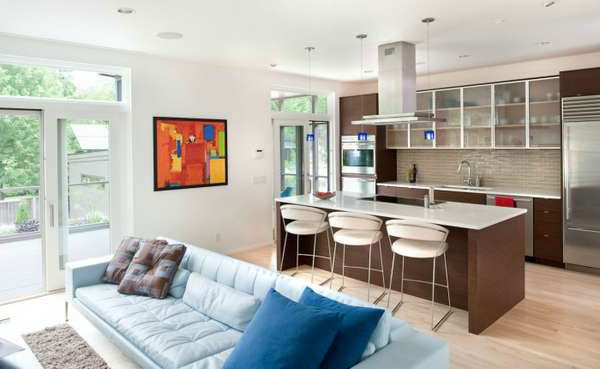
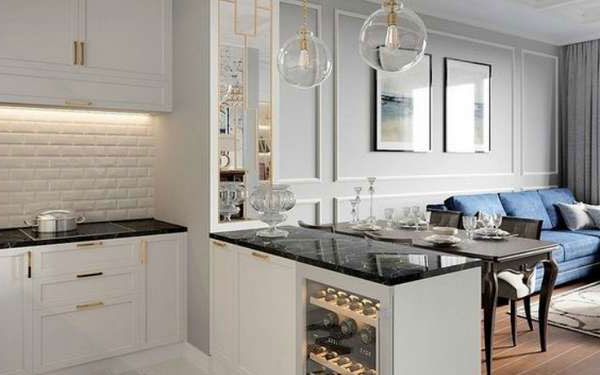
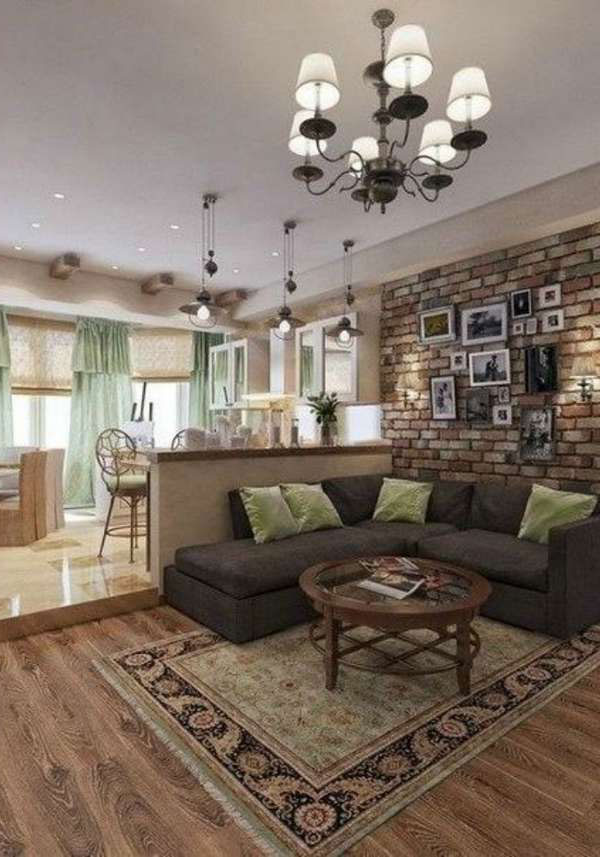
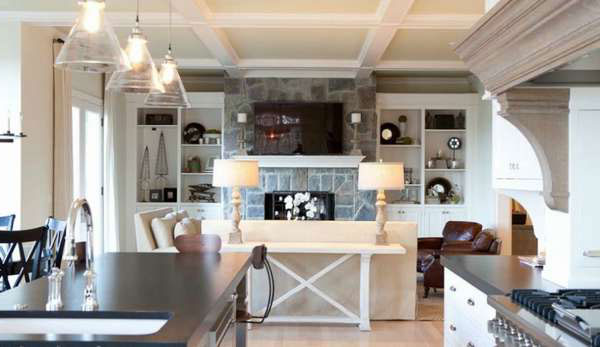
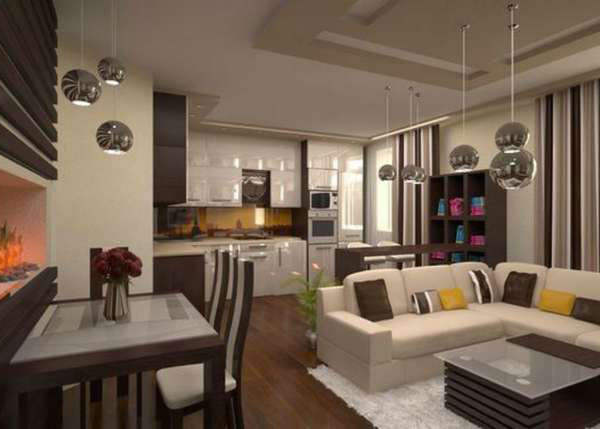
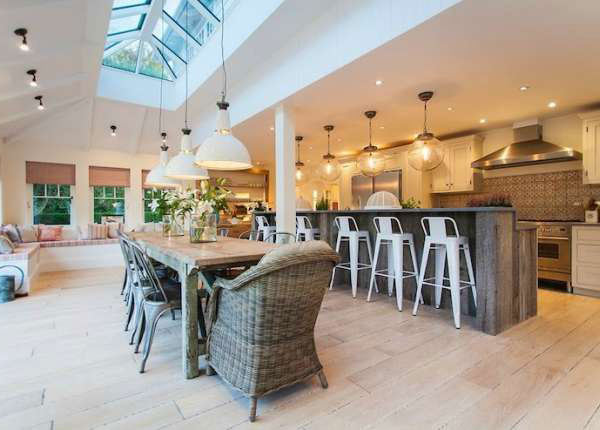
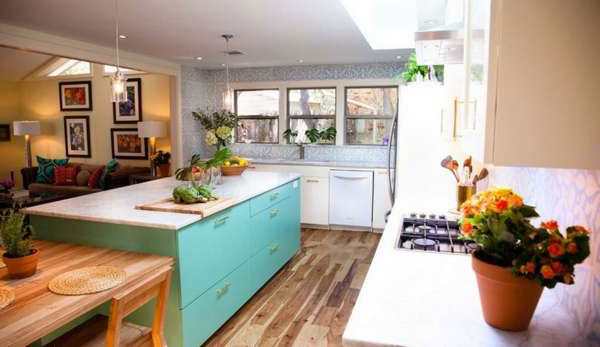
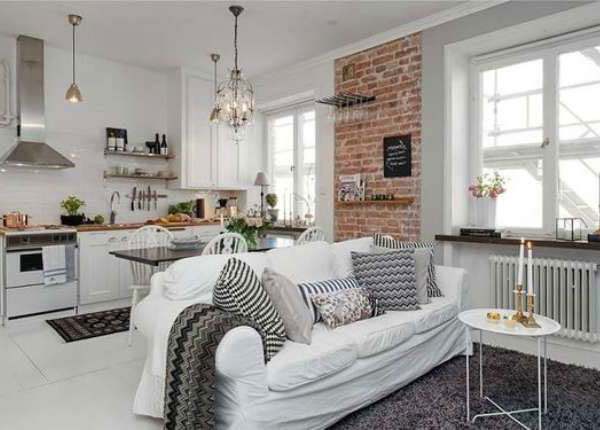
Kitchen-living room design ideas
The options and ideas for decorating the kitchen-living room are many. However, a common feature for adjacent rooms of this type is, of course, ergonomics. Kitchen-living room should be spacious, functional and cozy. Be sure to take care of the integrity of the design of the two separate zones and the harmony of their colors.
Idea: place bright color accents or decor elements throughout the room so that they repeat the general idea of the stylistics of the room. It can be paintings, masonry elements or even flower vases.
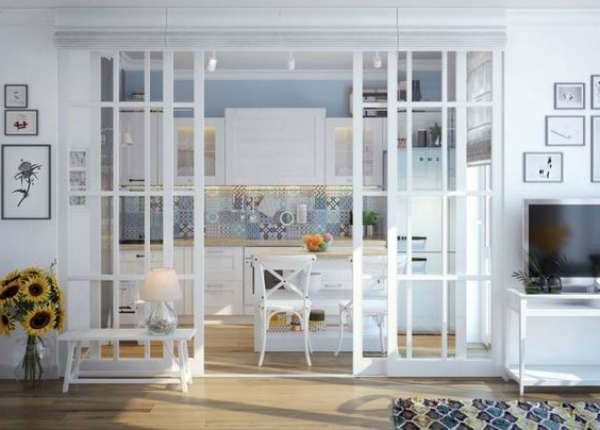
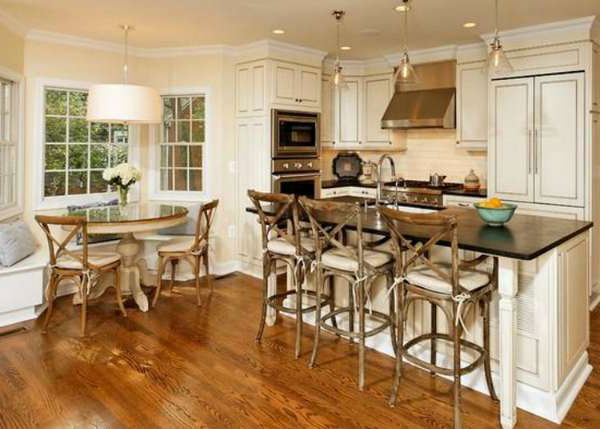
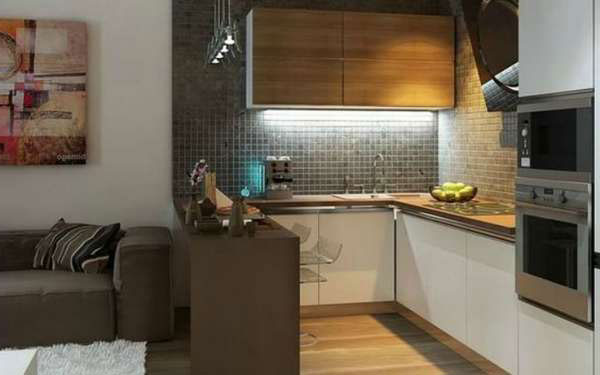
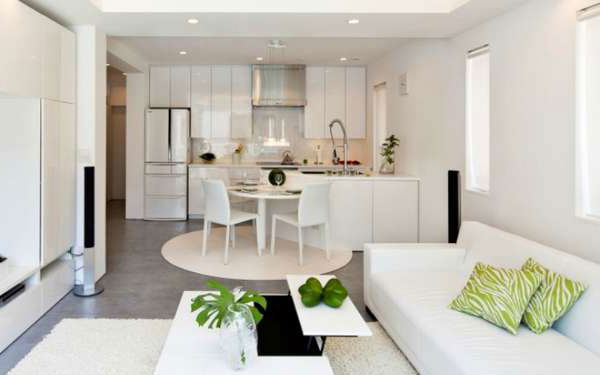
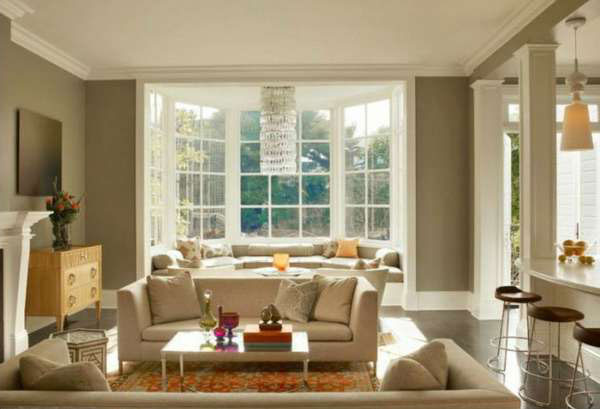
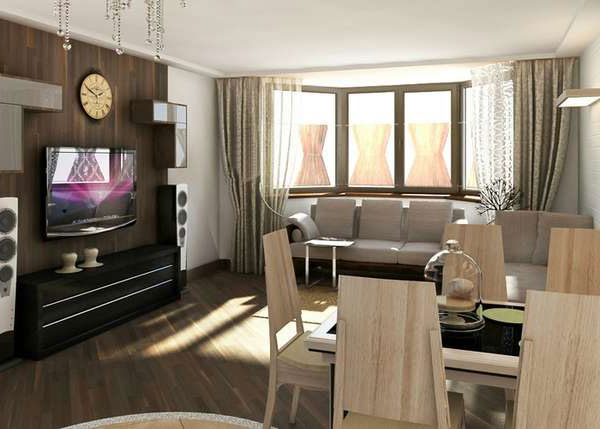
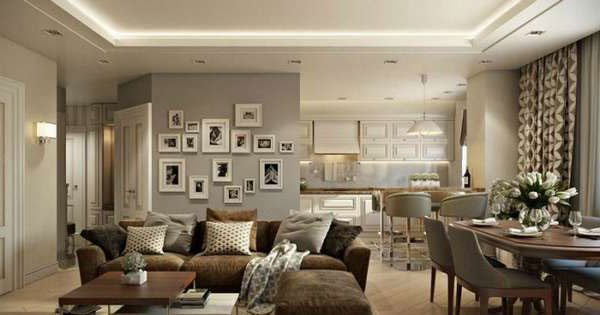
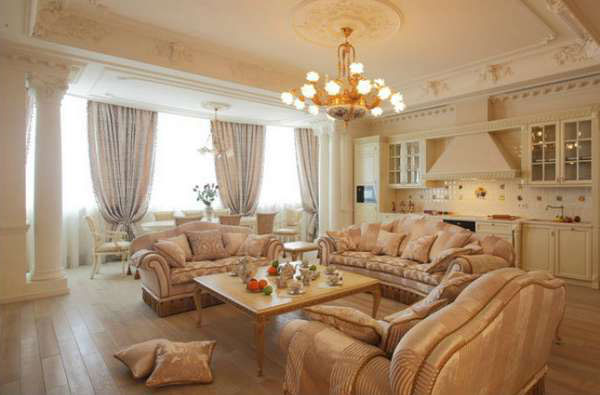
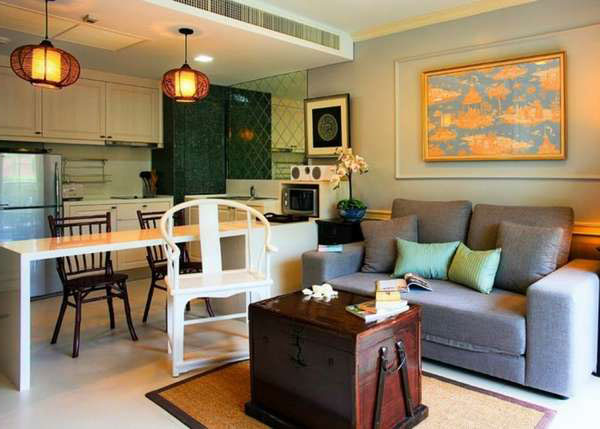
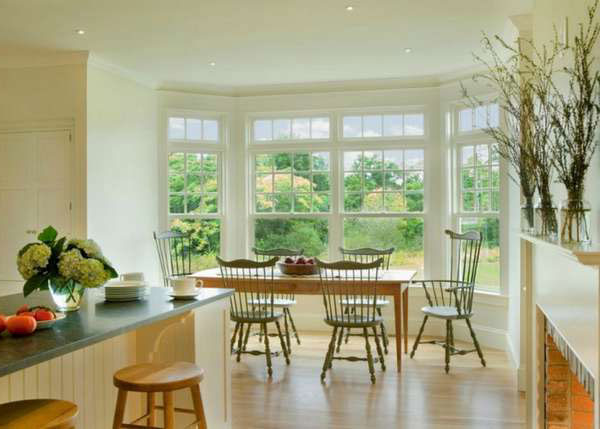
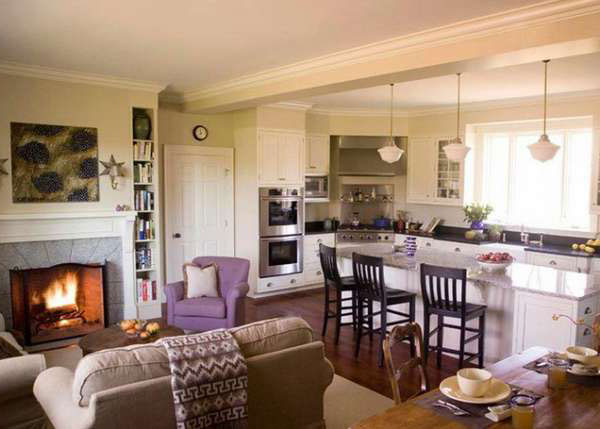
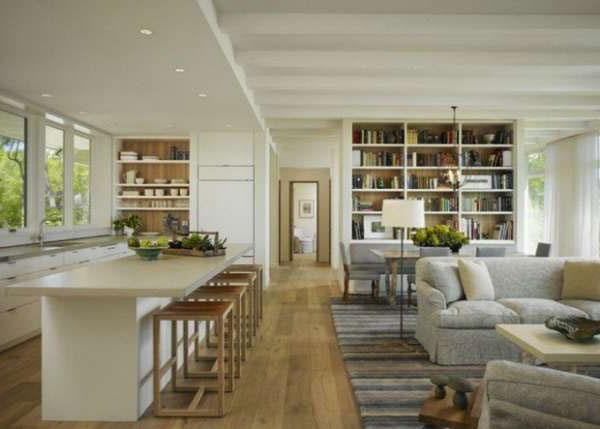
Kitchen-living room design with zoning: the most popular options
Zoning space is a very important factor, but you should not overdo it, because the room should look whole.
We offer several ideas:
- The border between the kitchen and the living room with floor covering. This is the easiest and least financially costly way to divide the two zones.
- Decoration of the kitchen area on the dais. Also a very good idea, especially as under the overestimated floor you can hide pipes, cords and other branches of communications in the apartment.
- The falsehood: When demolishing an interior partition, you can leave part of the wall that will serve as a “watershed” between the living room and the kitchen. If the room was originally intended for a studio apartment, divide the two zones with a cabinet with shelves. There you can place utensils and other things often used in the household.
- Sliding wall: Here the principle of the closet compartment works: the sliding door on the rails, which will separate the kitchen space from the rest. Attention: try to select bright, translucent materials for it, because otherwise it will not be a kitchen-living room, but “a kitchen in a closet”.
- Bar counter: This design will fit well into the interior, divide the zones and become as user-friendly as possible. If you want to make the design of the room more airy – use racks with an integral support.
- Kitchen Island: Trend of recent years. Suitable for a large room and looks very stylish.
- Dinner table. The best option for the design of the living room, combined with the kitchen. It will help to give maximum functionality to a small space.
- Sofa: You can deploy it back to the kitchen, thus dividing the two zones: the kitchen and the living room. A great option for a small area.
- Lighting: Another great designer of life. If the kitchen area has not got its own window – use light colors and mirror materials. Then light up the LED spot lights and voila – the visually spacious kitchen is ready.
- Kitchen in the niche: A good solution for a small kitchen-living room. It looks very organic and does not require additional design tricks.
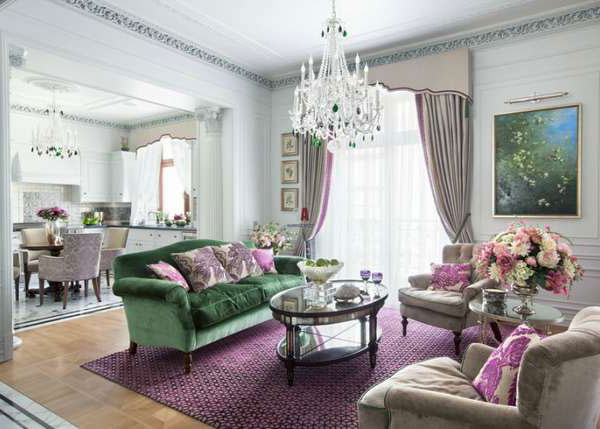
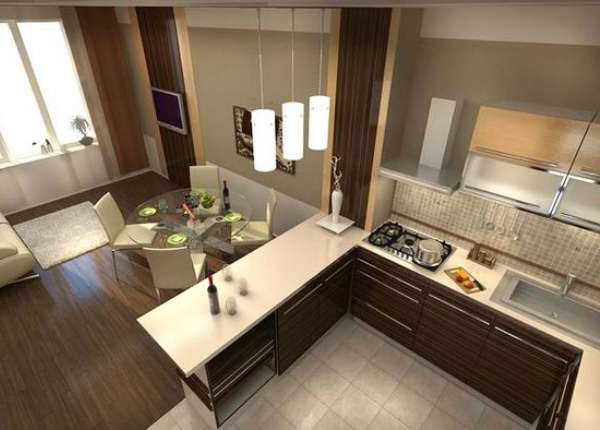
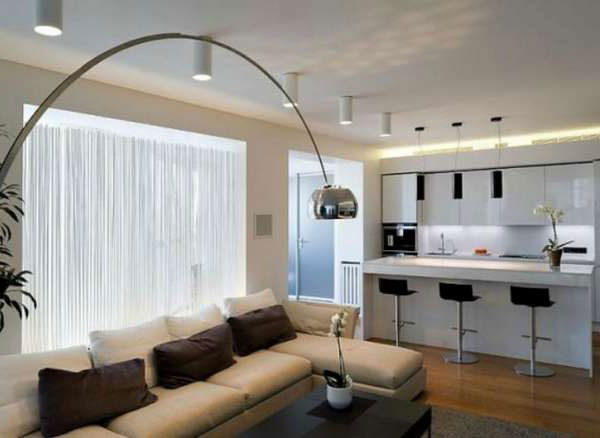
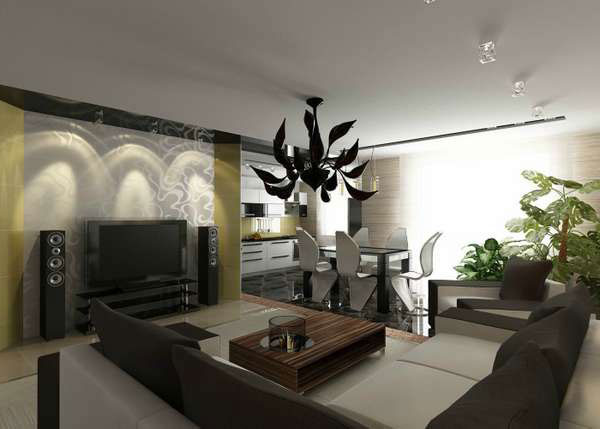
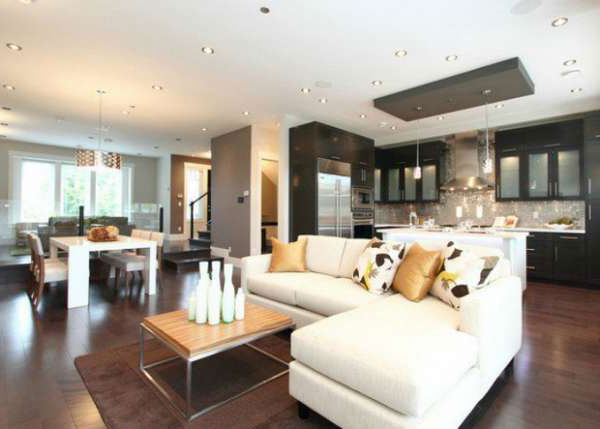
Kitchen-Living Room Design: Trends 2020
This year, eco-materials and light, natural colors are gaining popularity.
Thinking over the design of the combined kitchen-living room, you can safely use the good old minimalism or long-proven high-tech. If you are attracted by more recent trends, give preference to Scandinavian and country style.
And, of course, we advise you to pay attention to the newfangled eco-style. Designers assure that it will be firmly and permanently strengthened in fashion. Eco involves the use of natural shades and natural materials, such as moss, stone, wood.
If desired, you can design the kitchen-living room in a classic style. In this case, ovens, ovens, refrigerators and other kitchen appliances should be hidden in closets with swinging doors, so that they do not get out of the picture.
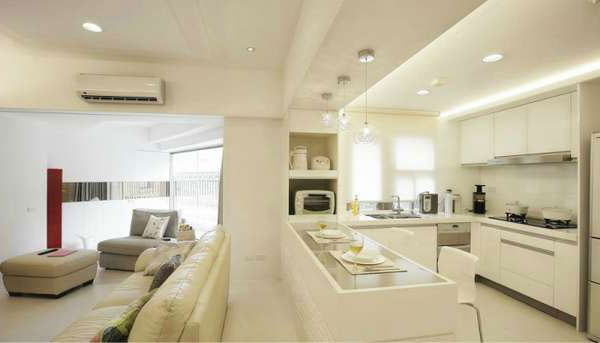
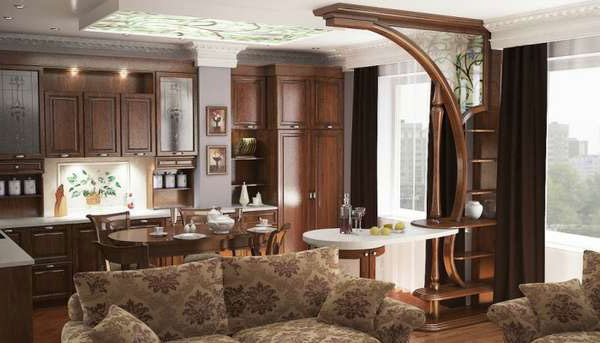
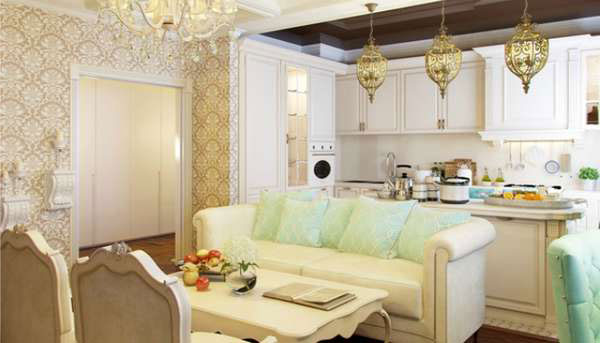
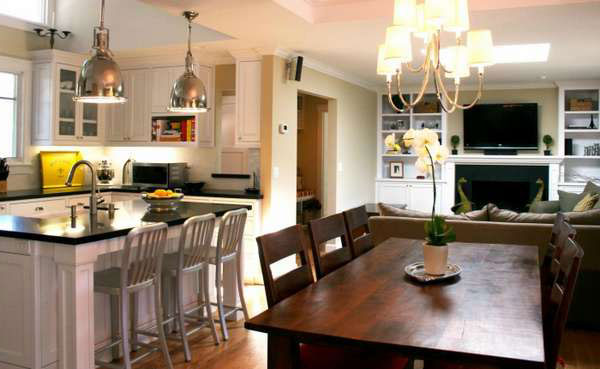
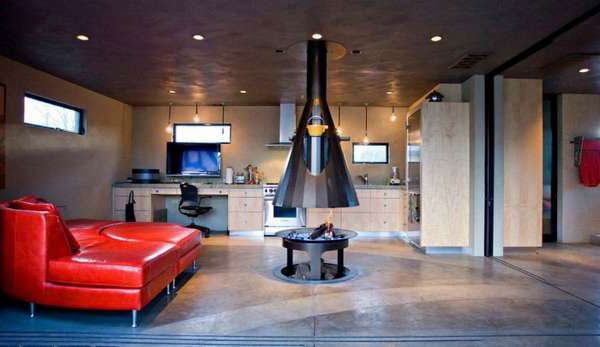
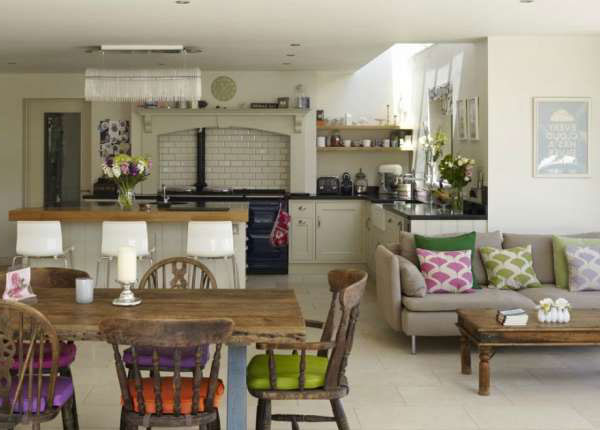
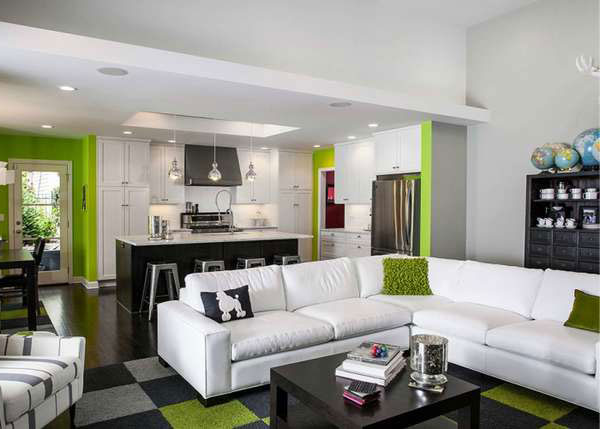
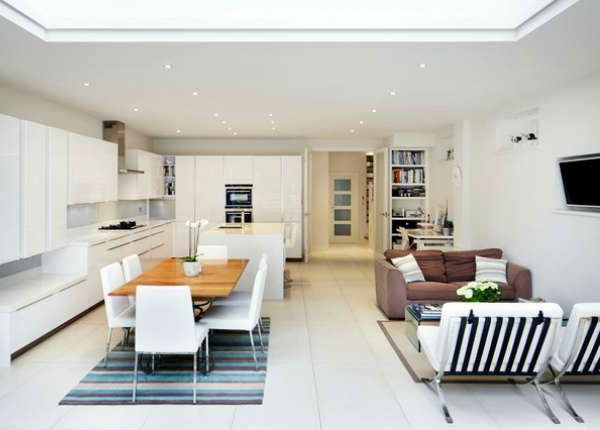
For the design of the kitchen-living room in a private house or in the country, wooden materials will be appropriate. It looks very organic and corresponds to the trends of the season.
Idea: a fireplace in the middle of the kitchen-living room in a country house – just a godsend! He will decorate the interior and will give the house warmth and comfort.
The kitchen-living room with a bay window looks great. In it you can mount the work surface, put a dining table or a comfortable sofa for the living room – it’s up to you.
Variants of kitchen-living room layouts
We offer you a photo of several options for planning a kitchen-living room. These drawings are more suitable for apartments in panel houses. However, you can take them as examples and create yourself.
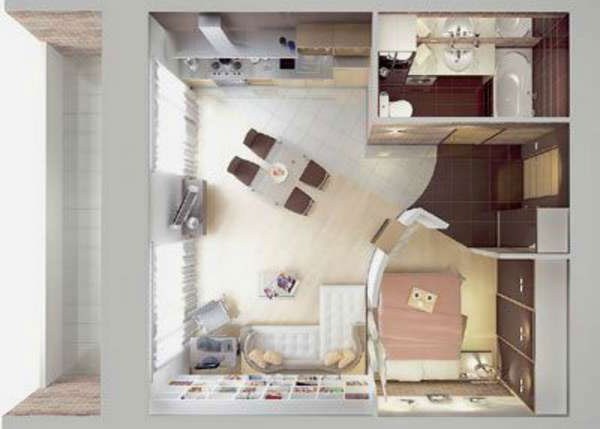
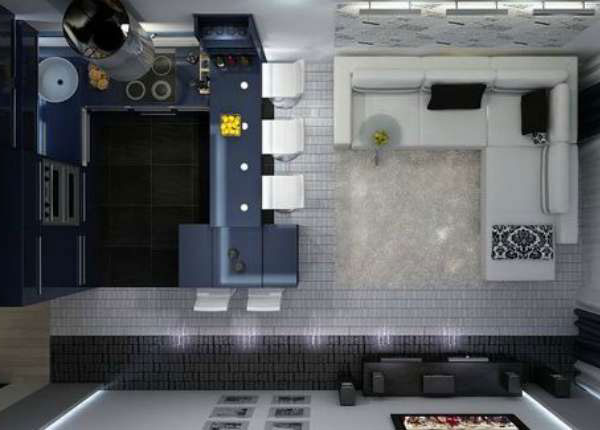
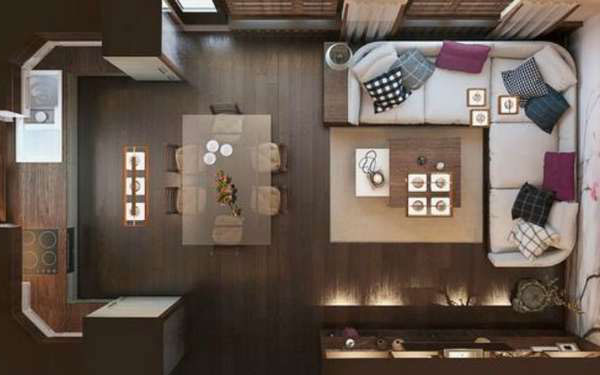
In conclusion, I want to add that the design of the kitchen, combined with the living room, can easily be varied for personal requests and preferences. The modern kitchen-living room is an untroubled field for ideas, inspirations and creativity.
Be the creators of beauty and surround yourself with beauty! Good luck!