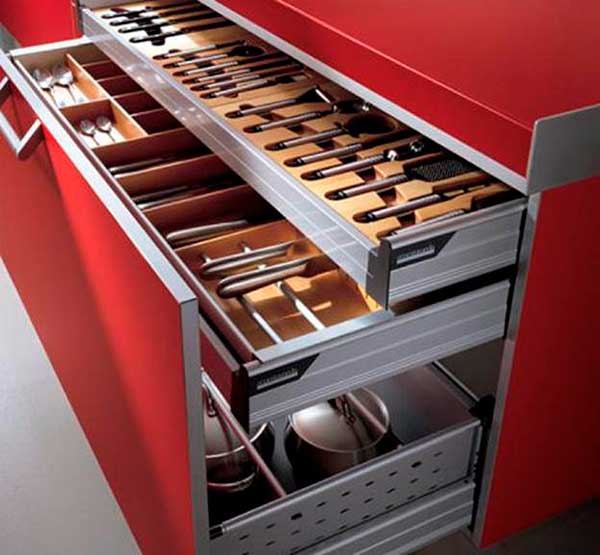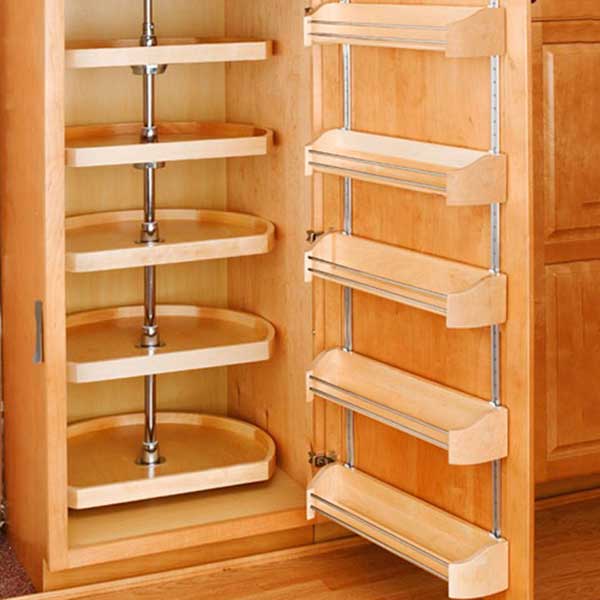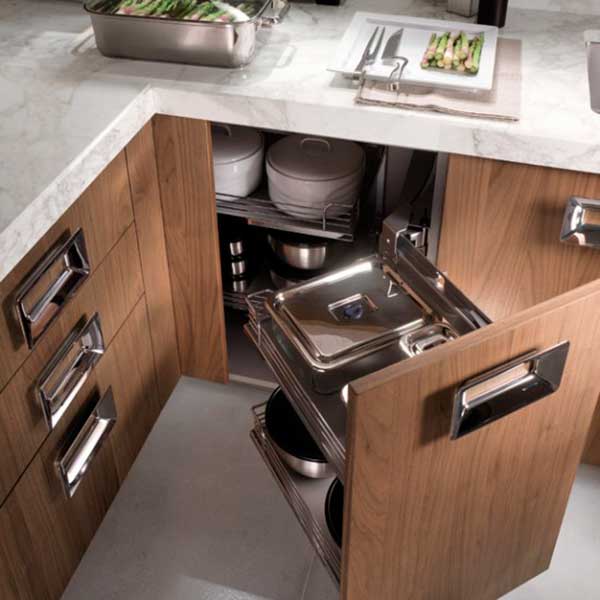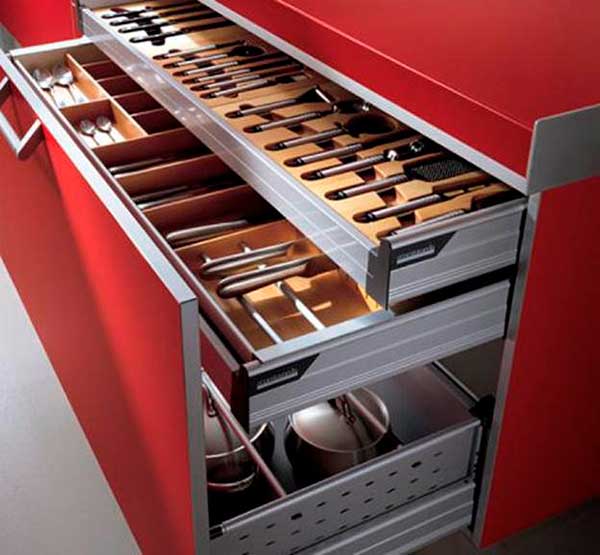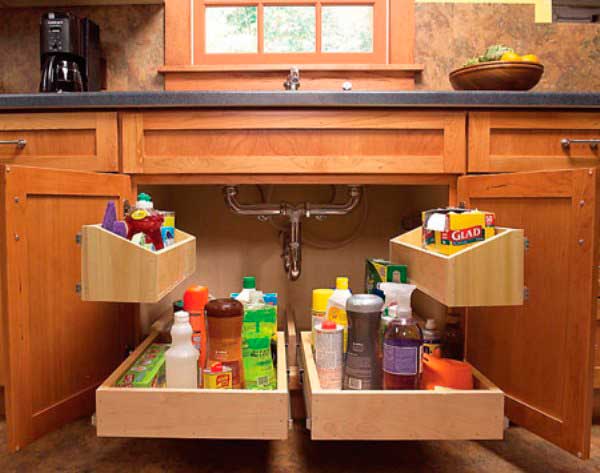Massive urbanization all over the world has led to a demand for more land, and as the land steadily gets consumed, we face space constraints on an urban level. There is just too much population, and too little land, to build an actually sustainable community – partially, maybe, but not completely. Designers have worked hard over the past century, to limit this problem with the help of studies in population growth standards, and sustainable living. These studies have corresponded in an advent with new technologies, ideas, and principles for construction. Cities are no longer what they used to be – instead, they are spreading both horizontally, and vertically, trying to get the best of all the given rationales to optimize space.
With the advent of smart design, and affordable housing, space designing has never been the same. Smart designing entails that the user be satisfied with their care, while retaining a maximum proportion of a sustainable element. In such communities, space constraints still exist – but now we know how to tackle them head on. We have designed furniture that can fold in on itself, and turn into something else, retaining functionality, and aesthetic at the same time.
Kitchen is an integral part of any home, and in turn, cabinetry is what defines the overall outlook of the space a kitchen is designed in. So kitchen cabinetry is not only an essential where function is concerned, but also a key element in defining the aesthetics of your space. In this article, we would discuss 5 tips for using small kitchen cabinets, in a limited amount of space.
- This one is a prime example of a small, well designed kitchen, with all the amenities scraped together in a single, multifaceted unit, which, with its revolving design would not only compromise on saving space with added functionality, but also add aesthetics paralleled with small home designs. While the design itself is a remarkable revolutionary, affixing all appliances and machines into a single unit that could further serve an individual in the best way a one of a kind design can, it also, obviously, comes with a few drawbacks.
 Maximum utilization of space dictates that since all functions have been squeezed together into one, optimum unit with unique capabilities, which the end product would have to be discerningly lacking in certain areas – in this case, the storage capacity is quite low. But the designers have developed new and improved ways to optimize this unit to maximum capacity. So each storage cabinet is deep, and could be customized to the user’s wishes, so it may be used for optimized storage of all products. Aside from that, the open shelving adds an element of aesthetics that merge with the overall physique of the design, complementing the aura, and the allure, that attracts the user to this design in the first place.
Maximum utilization of space dictates that since all functions have been squeezed together into one, optimum unit with unique capabilities, which the end product would have to be discerningly lacking in certain areas – in this case, the storage capacity is quite low. But the designers have developed new and improved ways to optimize this unit to maximum capacity. So each storage cabinet is deep, and could be customized to the user’s wishes, so it may be used for optimized storage of all products. Aside from that, the open shelving adds an element of aesthetics that merge with the overall physique of the design, complementing the aura, and the allure, that attracts the user to this design in the first place. - Another tip for optimizing small cabinets is to customize the compartments on such a way, that they would achieve the perfect holding capacity with minimum intervention. A standard kitchen cabinet is always divided into two compartments, which make it hard for the user to organize and properly store the things that need to be stored. So a good way to combine functionality with this standard size is to customize some of these cabinets, so that they have more compartments where objects could be stored – and to optimize that design concept to full capacity, the cabinet door could be affixed with small storing compartments, like those attached to the doors of a fridge. Not only would it make it easier to store small objects – which are literally, and figuratively, a never ending endeavor in the kitchen, but would provide you with opportunities to be more active in the functionality of your kitchen.
- A smart way to optimize kitchen cabinet storage strategy would be to use the pull out system – but most pull out systems are such that they compromise the space, by adding an easy functionality. In such cases, the pull out system compromise the capacity of a cabinet to hold maximum optimization, by adding easy organization. So in this design, the best way to achieve maximum input, with maximum output, would be to combine the idea of pull out storage unit, with a regular, standardized cabinet, with two compartments. Each compartment would alternate in height and depth, in tandem with the compartments of the pull out system cabinet, and in this way, you can maximize the storage capacity of your cabinet, while adding a customized, and personal touch to our kitchen.
- Another way to use the pull out system to full capacity would be to add compartmentalization to a normal pull out cabinet system. The anthropometry, and design dimension of each kitchen appliance vary from one another in a way, which makes storage of each one an art, and a science both. If you start storing the utensils with the crockery, there is also a huge diversity in material – china, plastic, and steel – one or the other could get damaged in the process. So what you can do is, take your small cabinet, and design it in the pull out system, so that each compartment is designed according to the dimensions and anthropometry of the utensil that is being stored in it – separate and customized for plates, pot and pans, and cutlery.
- In a standard kitchen, the worst, and least used cabinet that people avoid using, is the one located under the sinks. Usually, it is too cramped, and inherently disorganized for anyone to properly use, and so, it remains in a state of complete disarray for most part, and in most homes. A tip for using this compartment in the best way, would be to design its compartments in such a way, that they are not only easily accessible to the user, but would work in tandem with the underbelly of the sink. You can compartmentalize it, and add a pull out system, that would make it more user friendly.
